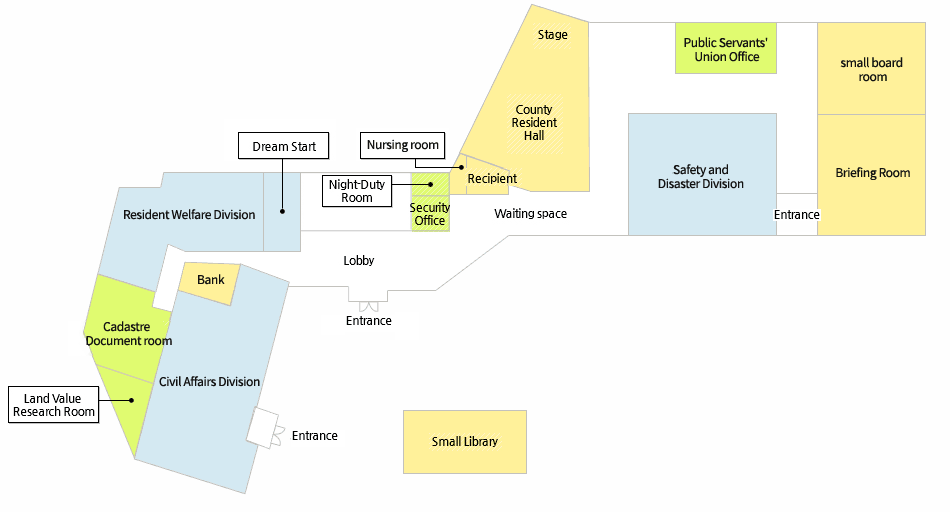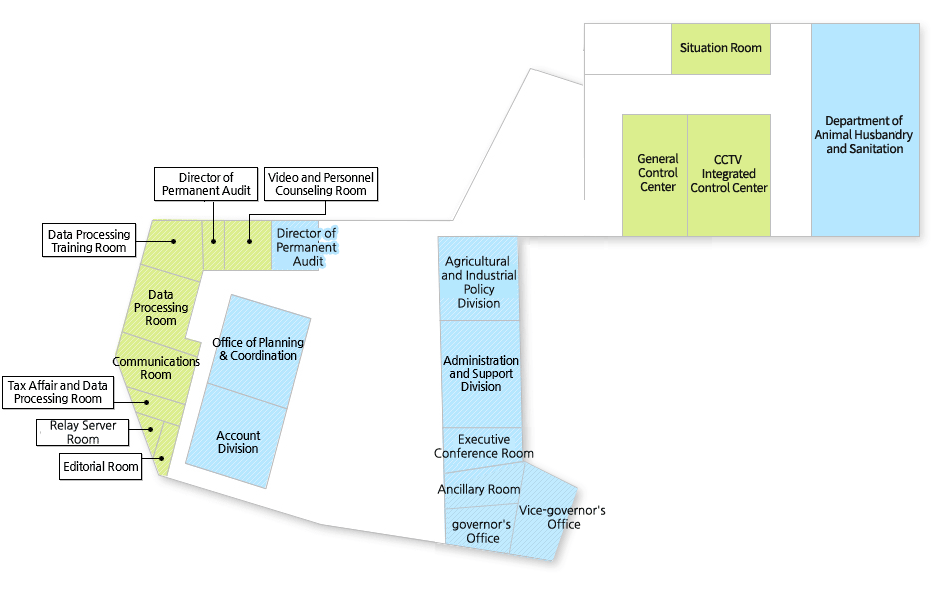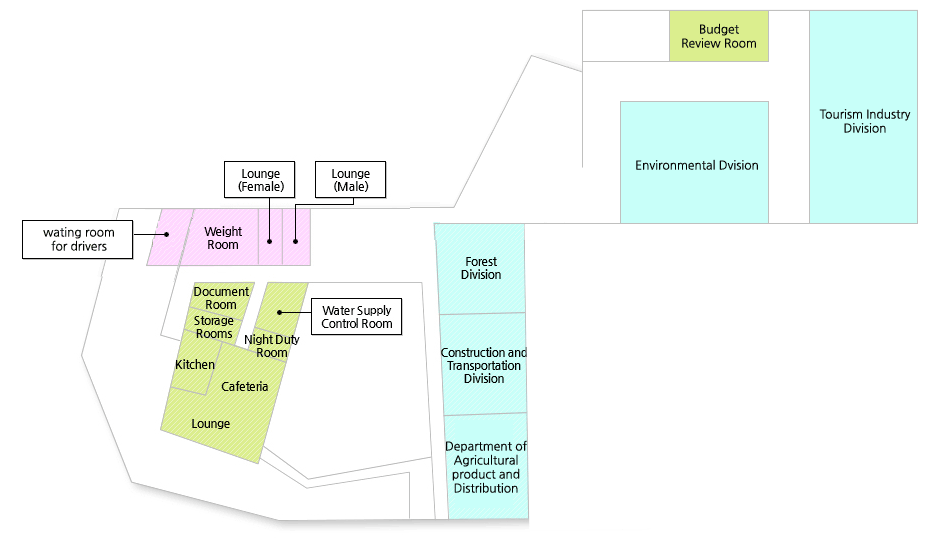| 1F Basement Level |
Storage Rooms, General Document Room, Recycling Storage Room, Waiting Room for
Drives, Machinery Room, Thermal Storage Tank, Electrical Room, Dynamo Room |
| 1F |
Complaints Division, Land Value Research Room, Cadastre Document room, Citizen
Welfare Room, Dream Start, Night-Duty Room, Security Office, Nursing room,
County Resident Hall, Small Library, Disaster and Safety Control Division, small board room, Briefing Room |
| 2F |
Governor's Office, Vice-governor's Office, Ancillary Room, Executive Conference
Room, Administration and Support Division, Agricultural and Industrial Policy Division, Department of Animal Husbandry and Sanitation,Office of Planning&Coordination, Account Division,
Editorial Room, Tax Affair and Data Processing Room, Communications Room,
DataProcessing Room, Data Processing Training Room, Video and Personnel Counseling Room,
Director of Permanent Audit, Relay Server Room |
| 3F |
Forest Division, Construction and Transportation Division, Department of Agricultural product and Distribution, Environmental Dvision, Tourism Industry Division, Water Supply Control Room, Night Duty Room, Cafeteria, Kitchen, Document Room,
Weight Room, Lounge(Male/Female),wating room for drivers |



